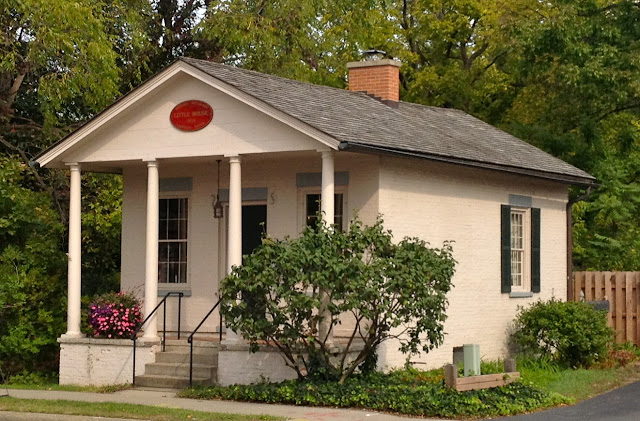When I set out to design my first shipping container home, my goal was to keep it simple and affordable. The resulting design is not fancy, but it has pretty much everything one person needs. In my view, this is too small for two people for an extended period of time, but one person could be comfortable here. It could be a great vacation home, guest house, or place for an adult child who has returned home after college, as many are doing these days.
I was surprised that I was able to shoe-horn this much into 160 square feet. There's a three fixture bathroom, a tiny kitchen, a stacked washer/dryer combination, a "great room" that combines living, dining, sleeping, and study/work space, plus two closets. The dining table doubles as a desk, and the futon couch folds-out to become a full-sized mattress at night.
 |
| Front view of the 8' x 20', 160 square foot container home design with an 8' x 20' deck. |
I was surprised that I was able to shoe-horn this much into 160 square feet. There's a three fixture bathroom, a tiny kitchen, a stacked washer/dryer combination, a "great room" that combines living, dining, sleeping, and study/work space, plus two closets. The dining table doubles as a desk, and the futon couch folds-out to become a full-sized mattress at night.
 |
| Floor plan for an 8' x 20', 160 square foot shipping container home with an 8' x 20' deck. |























